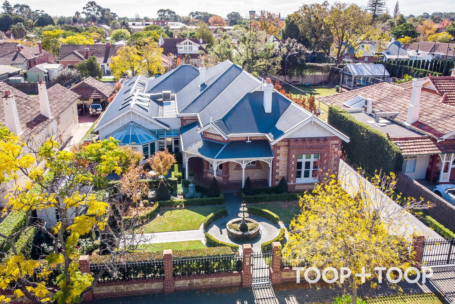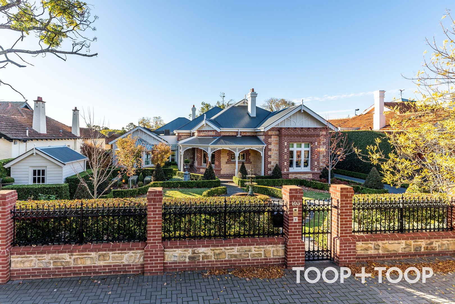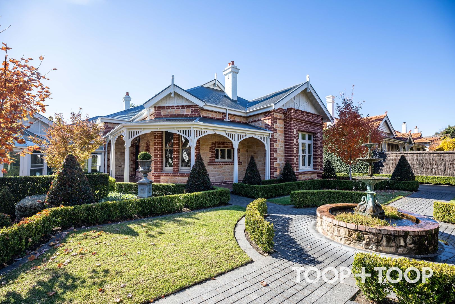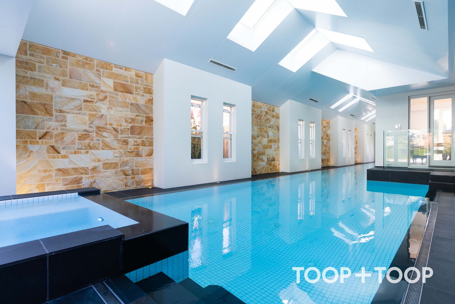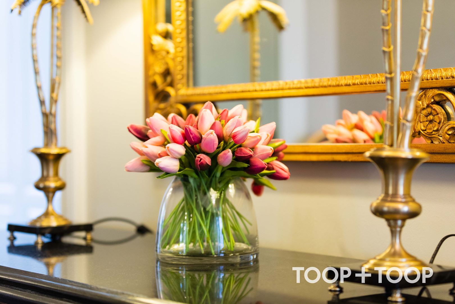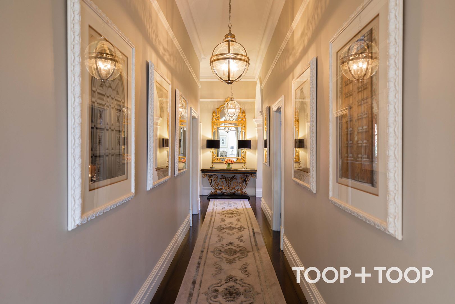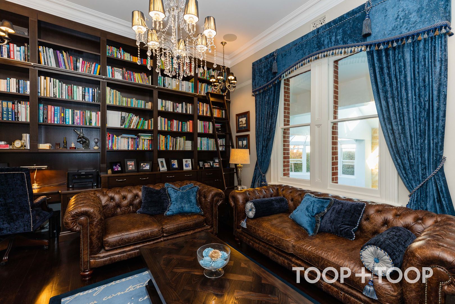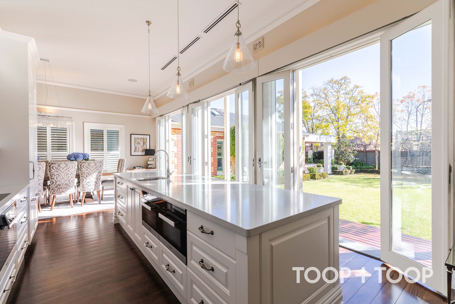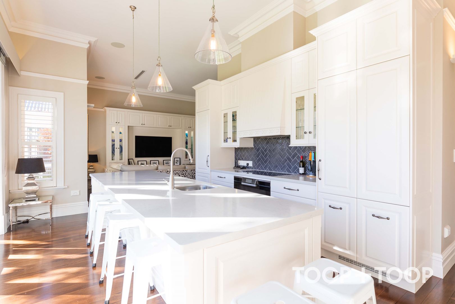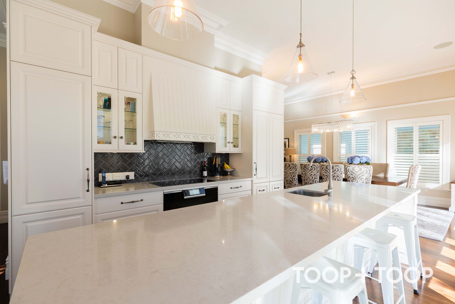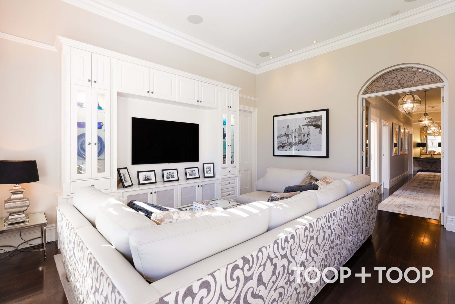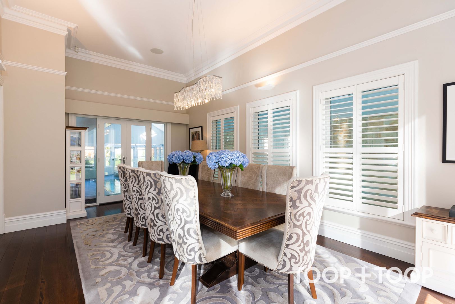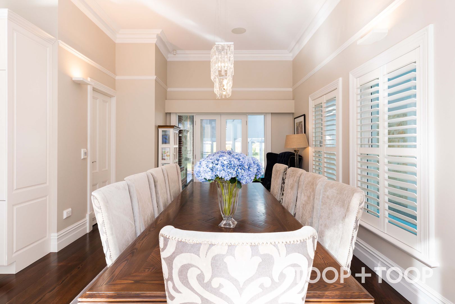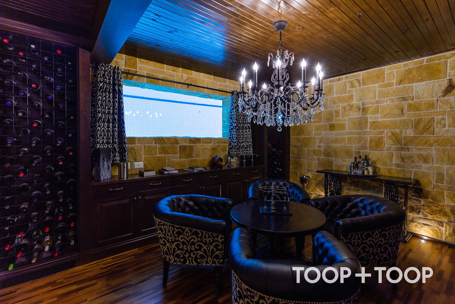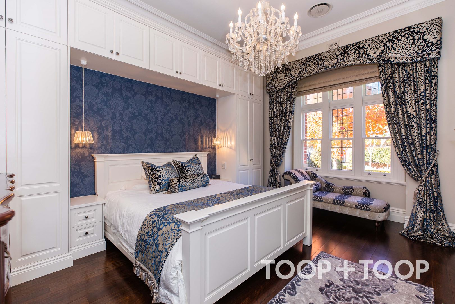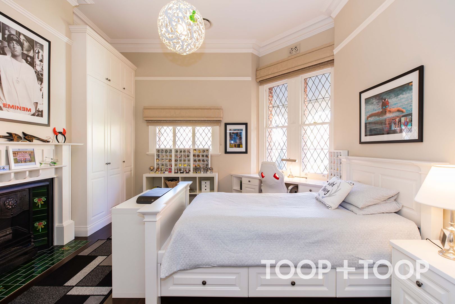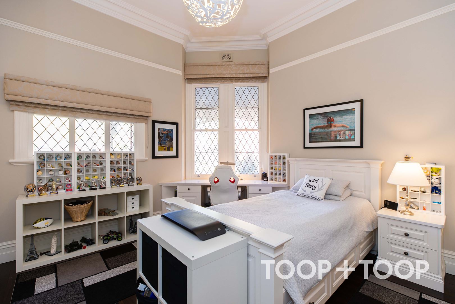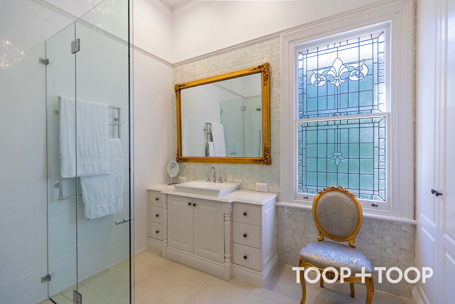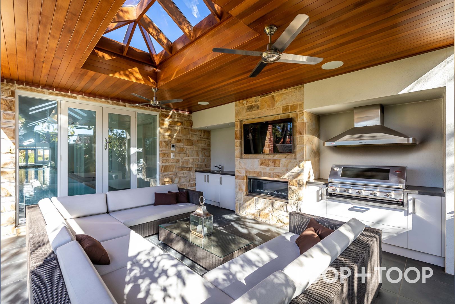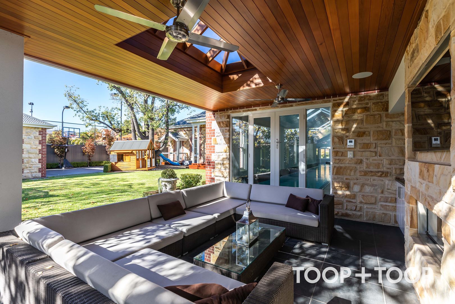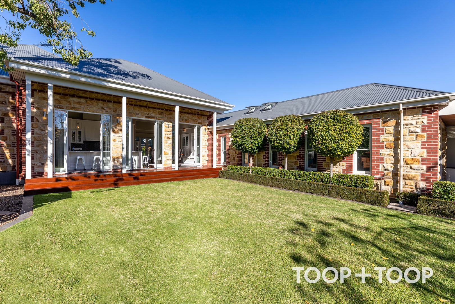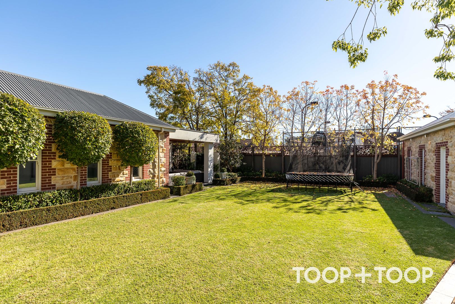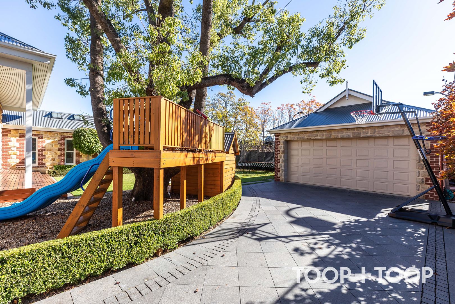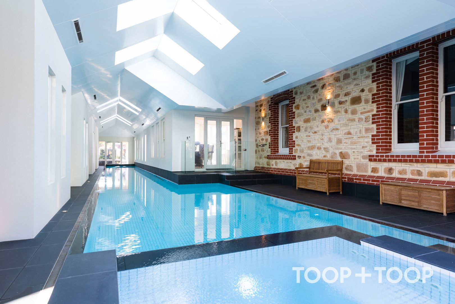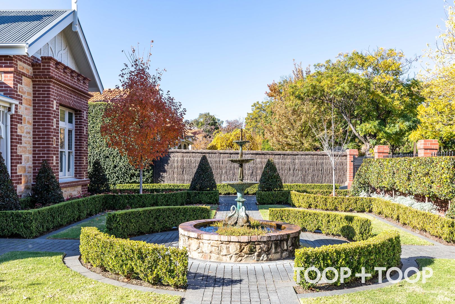103 Alexandra Avenue
Toorak Gardens
5
Beds
3
Baths
2
Cars
Spectacular Alexandra House (C. 1900)
** Offered by "Expressions of Interest" - Offers close on Tuesday 15 March at 11.00am, Unless Sold Prior.
This outstanding Queen Anne Villa has been extended and completely renovated to the highest possible standards, earning itself the prestige of winning the 2015 SA Master Builders Association Awards.
The finished product, designed by architect Michael Sheidow of Black Rabbit Architecture + Interiors with landscaping by Alex Haigh from Unearthed Landscaping and with works expertly executed by Peter Spajic of Olde Worlde Homes presents the discerning buyer with the opportunity to acquire what is without doubt one of Adelaide’s finest executive homes.
Set on a generous allotment of some 1,340 square metres, the home has a prized north-facing rear aspect on prestigious Alexandra Avenue, Toorak Gardens’ most highly prized boulevard.
Plentiful accommodation includes five bedrooms (all with built-ins), three luxury bathrooms, an elegant library, formal dining room and an enviable wine cellar/ wine room.
One of the most bespoke aspects of the home is the 58mm thick window in the cellar/ wine room that gives underwater pool views.
The resort-style indoor heated swimming pool with 25m Olympic standard lap lane and 6-person gas heated spa is naturally illuminated from striking skylights in the vaulted waterproof pavilion and is bordered by under floor heated paving.
Designed for modern families, the home merges, divides, entertains and relaxes. Its’ timeless interiors are as glamorous as they are practical, from quality custom joinery to sparkling crystal chandeliers, elegant working fireplaces to polished hardwood timber floors throughout.
The custom kitchen offers “top of the range” Miele appliances, two built-in fridges, solid Caesarstone benchtops, an equipped butler’s pantry and a handy store room while enjoying north-facing garden access via elegant French doors.
A stone and timber-clad outdoor entertaining area with in-built 5-burner gas BBQ, bar fridge and gas fireplace is the ideal place for outdoor entertaining with views to the pool pavilion.
Impressive Features Include:
- Five substantial bedrooms – 4 with built-in robes & desks
- Elegant formal dining room
- Energy saving and sound insulating double glazing to external windows and French doors
- Master bedroom with built-in robes & elegant couple’s ensuite
- Sumptuous Cellar/Wine room with 2m x 1m underwater pool window
- Brilliant indoor pool with 25m Olympic standard lap lane & 6-person spa
- All Miele appliances to the Caesarstone-topped kitchen (dual fridges, freezer, 5-burner Induction cooktop, steam, combination & microwave ovens)
- Fully-equipped Butler’s wing with plumbed Italian coffee machine
- Original working fireplaces, polished hardwood floors & crystal chandeliers throughout
- Reverse cycle ducted air conditioning
- 100,000 Underground rainwater storage tanks, for auto garden watering system and inside toilets
- Alarm with remote monitoring
- Philips Dynalite Smart Home automation
- Automatic irrigation to lawns & gardens
- Paved pathways and driveways with concrete base below stone pavers
- Double remote garage with workshop and storage loft with built-in ladder access
Take advantage of the close proximity to multiple services of Burnside Village, Dulwich village, The Norwood Parade and Kensington Road
Zoned to Rose Park Primary & Marryatville High Schools and close to Loreto, St Ignatius Jr. School, Seymour College, Pembroke School and other leading private schools.
Walk to delightful Fergusson Square, Victoria Park and a myriad of cafes.
Peter and Glenn McMillan look forward to helping you with your enquiries on this first class home.
Covid Update:
To minimise risk in line with eased border restrictions, we're asking buyers to limit their visits at property inspections to less than 15 minutes and wear a face mask. Thank you for your cooperation.
This outstanding Queen Anne Villa has been extended and completely renovated to the highest possible standards, earning itself the prestige of winning the 2015 SA Master Builders Association Awards.
The finished product, designed by architect Michael Sheidow of Black Rabbit Architecture + Interiors with landscaping by Alex Haigh from Unearthed Landscaping and with works expertly executed by Peter Spajic of Olde Worlde Homes presents the discerning buyer with the opportunity to acquire what is without doubt one of Adelaide’s finest executive homes.
Set on a generous allotment of some 1,340 square metres, the home has a prized north-facing rear aspect on prestigious Alexandra Avenue, Toorak Gardens’ most highly prized boulevard.
Plentiful accommodation includes five bedrooms (all with built-ins), three luxury bathrooms, an elegant library, formal dining room and an enviable wine cellar/ wine room.
One of the most bespoke aspects of the home is the 58mm thick window in the cellar/ wine room that gives underwater pool views.
The resort-style indoor heated swimming pool with 25m Olympic standard lap lane and 6-person gas heated spa is naturally illuminated from striking skylights in the vaulted waterproof pavilion and is bordered by under floor heated paving.
Designed for modern families, the home merges, divides, entertains and relaxes. Its’ timeless interiors are as glamorous as they are practical, from quality custom joinery to sparkling crystal chandeliers, elegant working fireplaces to polished hardwood timber floors throughout.
The custom kitchen offers “top of the range” Miele appliances, two built-in fridges, solid Caesarstone benchtops, an equipped butler’s pantry and a handy store room while enjoying north-facing garden access via elegant French doors.
A stone and timber-clad outdoor entertaining area with in-built 5-burner gas BBQ, bar fridge and gas fireplace is the ideal place for outdoor entertaining with views to the pool pavilion.
Impressive Features Include:
- Five substantial bedrooms – 4 with built-in robes & desks
- Elegant formal dining room
- Energy saving and sound insulating double glazing to external windows and French doors
- Master bedroom with built-in robes & elegant couple’s ensuite
- Sumptuous Cellar/Wine room with 2m x 1m underwater pool window
- Brilliant indoor pool with 25m Olympic standard lap lane & 6-person spa
- All Miele appliances to the Caesarstone-topped kitchen (dual fridges, freezer, 5-burner Induction cooktop, steam, combination & microwave ovens)
- Fully-equipped Butler’s wing with plumbed Italian coffee machine
- Original working fireplaces, polished hardwood floors & crystal chandeliers throughout
- Reverse cycle ducted air conditioning
- 100,000 Underground rainwater storage tanks, for auto garden watering system and inside toilets
- Alarm with remote monitoring
- Philips Dynalite Smart Home automation
- Automatic irrigation to lawns & gardens
- Paved pathways and driveways with concrete base below stone pavers
- Double remote garage with workshop and storage loft with built-in ladder access
Take advantage of the close proximity to multiple services of Burnside Village, Dulwich village, The Norwood Parade and Kensington Road
Zoned to Rose Park Primary & Marryatville High Schools and close to Loreto, St Ignatius Jr. School, Seymour College, Pembroke School and other leading private schools.
Walk to delightful Fergusson Square, Victoria Park and a myriad of cafes.
Peter and Glenn McMillan look forward to helping you with your enquiries on this first class home.
Covid Update:
To minimise risk in line with eased border restrictions, we're asking buyers to limit their visits at property inspections to less than 15 minutes and wear a face mask. Thank you for your cooperation.
FEATURES
Air Conditioning
Alarm System
Built In Robes
Deck
Dishwasher
Ducted Cooling
Ducted Heating
Floorboards
Fully Fenced
Heated Indoor Pool
Intercom
Open Fire Place
Outdoor Entertaining
Pool - Inground
Remote Garage
Reverse Cycle Aircon
Rumpus Room
Secure Parking
Shed
Spa - Inside
Water Tank
Sold on Mar 6, 2022
Property Information
Built 1900
Land Size 1340.00 sqm approx.
Council Rates $5318.75pa approx
ES Levy $1321.10pa approx
Water Rates $548.94pq approx
CONTACT AGENTS
Neighbourhood Map
Schools in the Neighbourhood
| School | Distance | Type |
|---|---|---|



